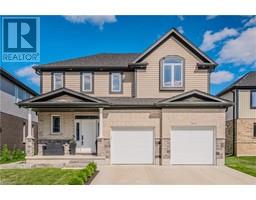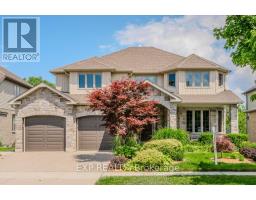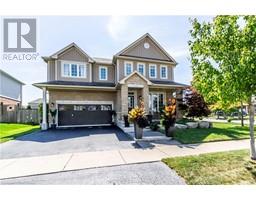Free account required
Unlock the full potential of your property search with a free account! Here's what you'll gain immediate access to:
- Exclusive Access to Every Listing
- Personalized Search Experience
- Favorite Properties at Your Fingertips
- Stay Ahead with Email Alerts





$1,319,900
7 NIPIGON STREET
Kawartha Lakes, Ontario, K0M1N0
MLS® Number: X8387198
Property description
Custom built bunglaow featuring 3 bedrooms, ensuite bath, main floor 4 piece bath. Great Room features propane Fireplace and open concept Kitchen. Hardwood floors throughout and attention to detail. Attached triple car garage, storage for your toys! Fibre Optics recently installed for your high speed internet! Short stroll to private docking for Sturgeon View Estates, on Sturgeon Lake part of the Trent Severn Waterway. This house is built and ready for occupancy!! Tarion Builder with attention to detail. Book your showing, you will be delighted to tour this Site which offers Peace and Serentiy, just 15 minutes to Bobcaygeon and Fenelon Falls.
Building information
Type
House
Appliances
Water Heater
Architectural Style
Bungalow
Basement Development
Unfinished
Basement Type
Full (Unfinished)
Construction Style Attachment
Detached
Cooling Type
Central air conditioning
Exterior Finish
Brick, Stone
Fireplace Present
Yes
Flooring Type
Hardwood, Ceramic
Foundation Type
Poured Concrete
Heating Fuel
Propane
Heating Type
Forced air
Size Interior
1999.983 - 2499.9795 sqft
Stories Total
1
Land information
Access Type
Year-round access
Sewer
Septic System
Size Depth
131 ft
Size Frontage
160 ft
Size Irregular
160 x 131 FT
Size Total
160 x 131 FT|1/2 - 1.99 acres
Rooms
Main level
Bathroom
Measurements not available
Bathroom
Measurements not available
Bedroom 3
3.41 m x 3.66 m
Bedroom 2
3.25 m x 3.35 m
Primary Bedroom
5.38 m x 3.66 m
Great room
6.6 m x 5.18 m
Laundry room
3.55 m x 1.83 m
Kitchen
6.63 m x 3.66 m
Courtesy of ROYAL LEPAGE FRANK REAL ESTATE
Book a Showing for this property
Please note that filling out this form you'll be registered and your phone number without the +1 part will be used as a password.







